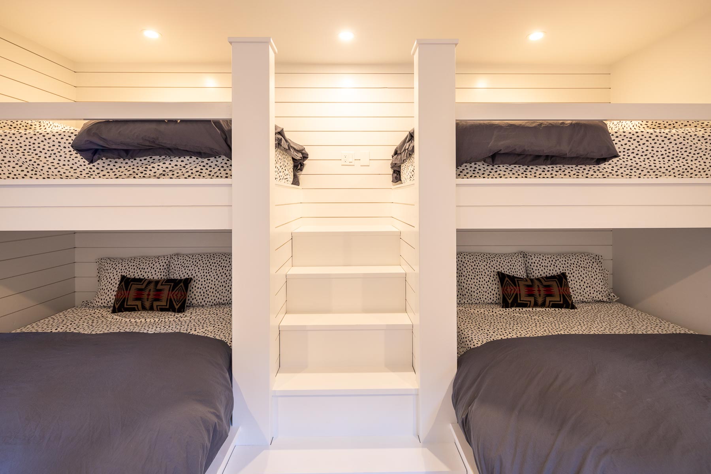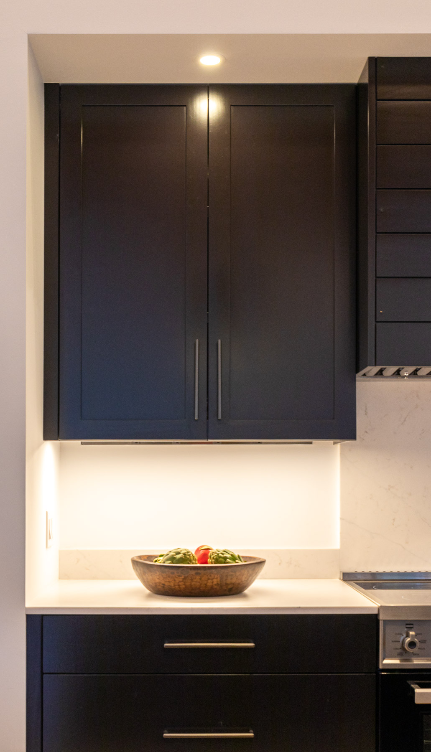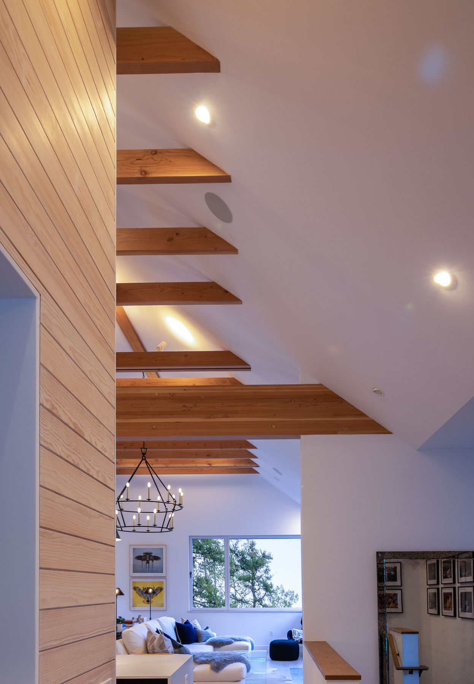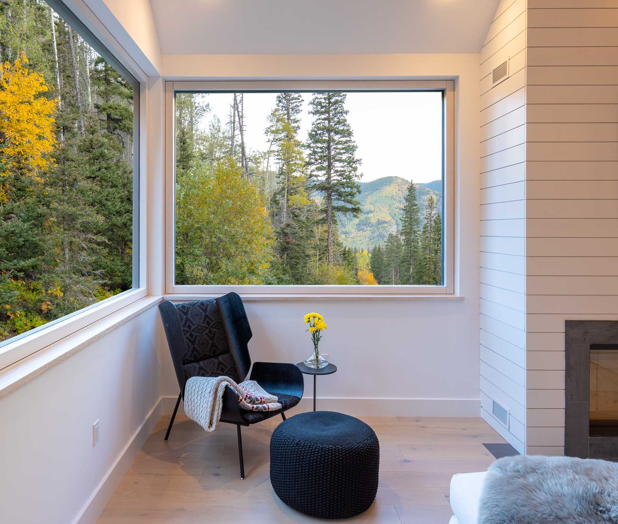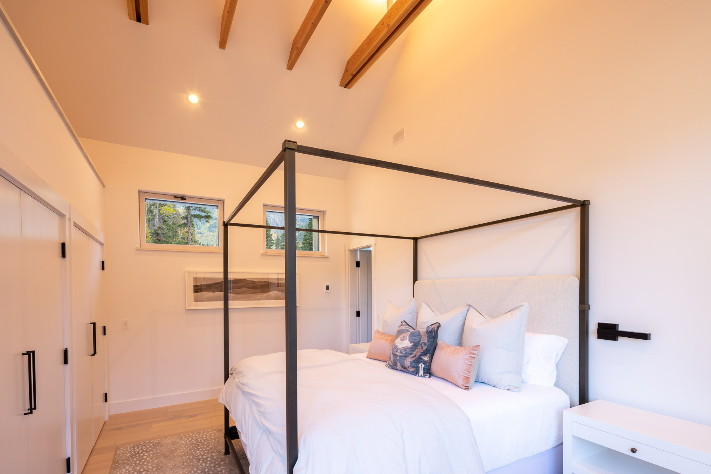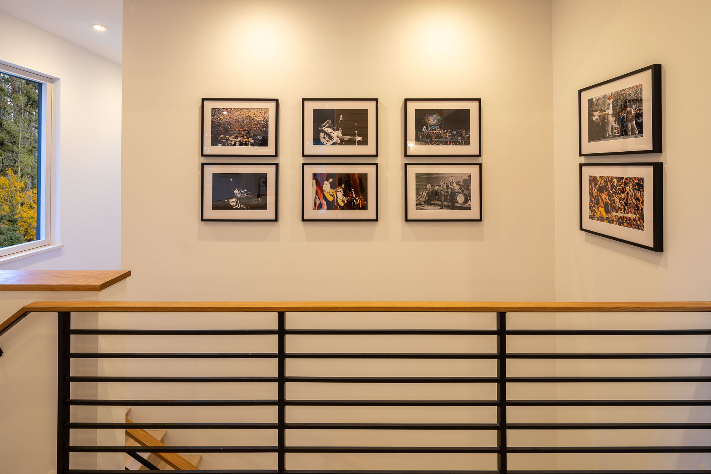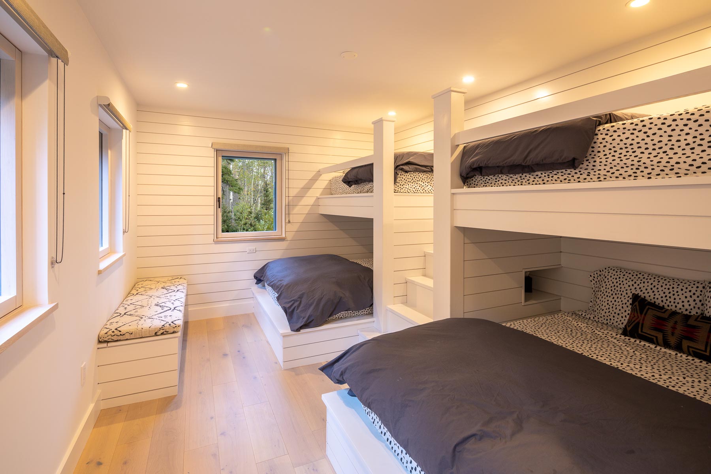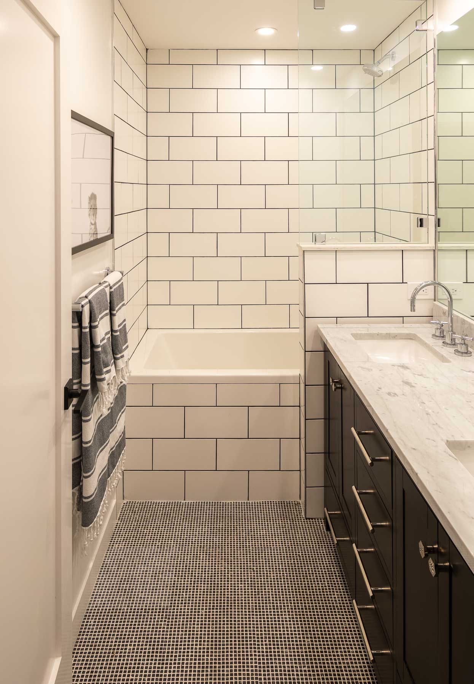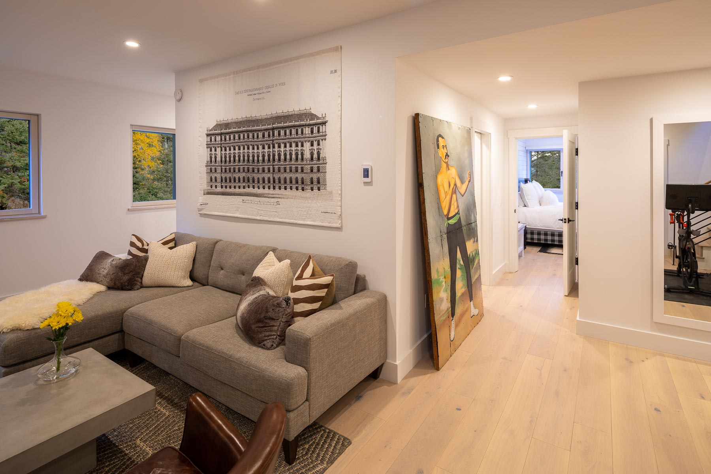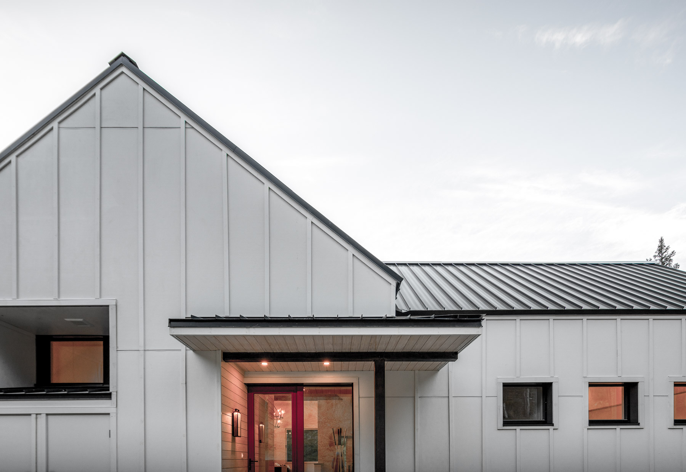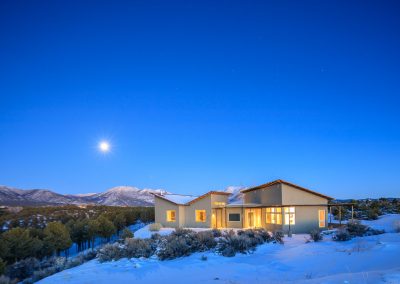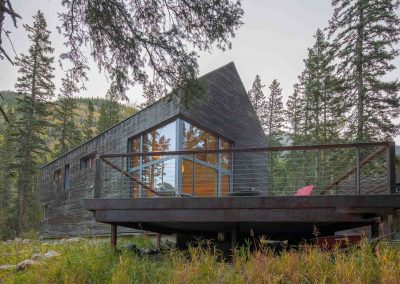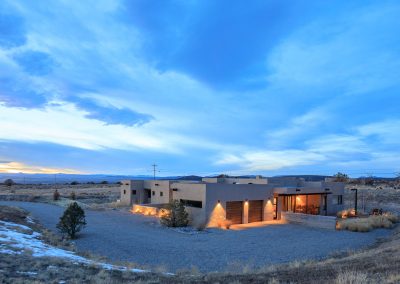SCANDINAVIAN CHALET
Builder: Magee Design Works
Designer: Need-based
Interior Design: May Gardner, Wilson MGB-Interiors
Photographer: Melissa Lind
Square Footage: 3400
3 bedroom
3.5 bathroom
Situated on a small, steep lot, one of the challenges of constructing this 3400 sq. ft., 3-bed, 3.5 bath Scandinavian-inspired home, was how to most effectively use the available space. The contemporary design ingeniously incorporates the mountainside, nestling the two-car garage directly into the hill. A high-performance thermal envelope reduces energy shedding in this passive house.
Located in the highly desirable Taos Ski Valley, this home is about 10,000 feet above sea level, with stunning views. Due to the short building season, the floors, walls, and roof were constructed off-site, transported up the mountain, and installed by crane.
The clean lines, blonde wood, and neutral palette of this ski-in getaway pay homage to Nordic farmhouses. Exposed Douglas Fir beams provide warm accents, while interior shiplap siding offers a rustic vibe. The fiber cement and sheet metal exterior are able to withstand this elevation’s extreme weather.

