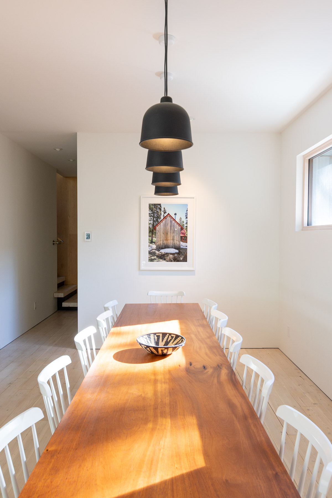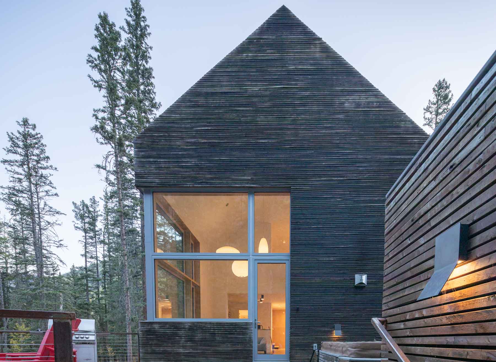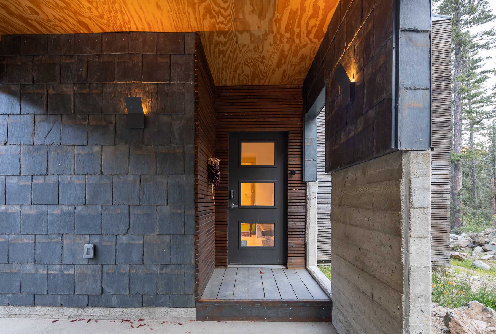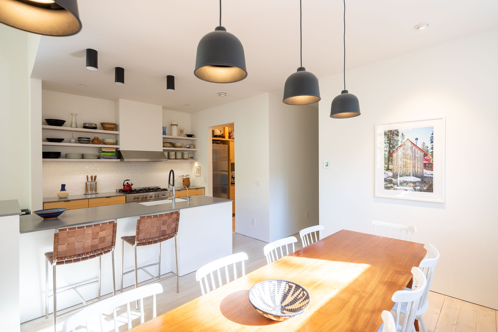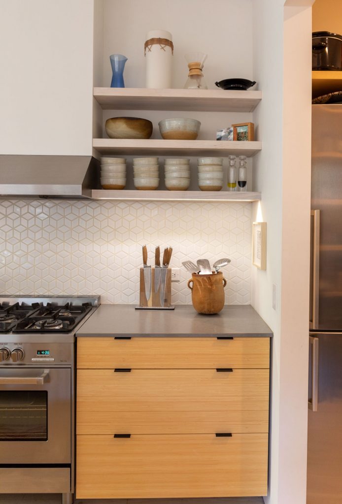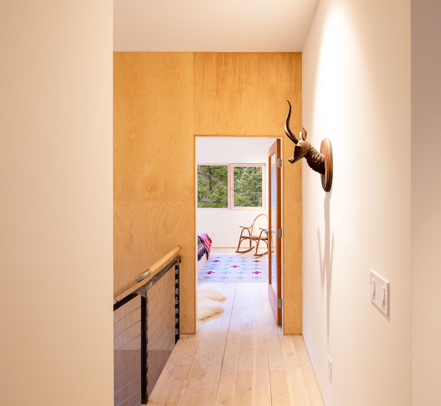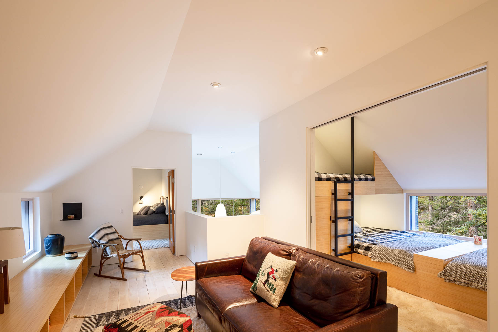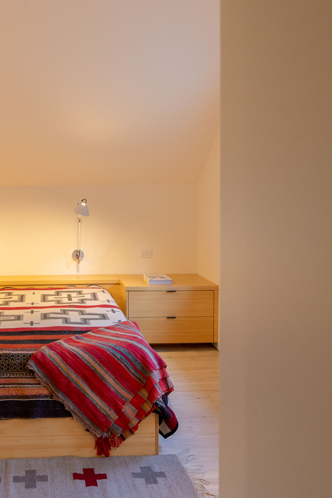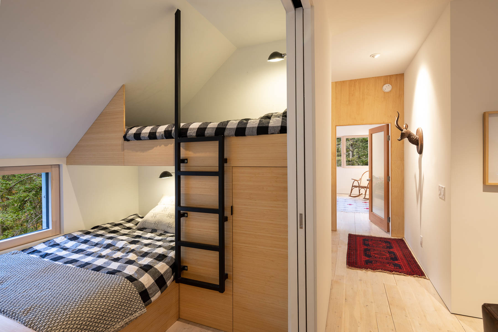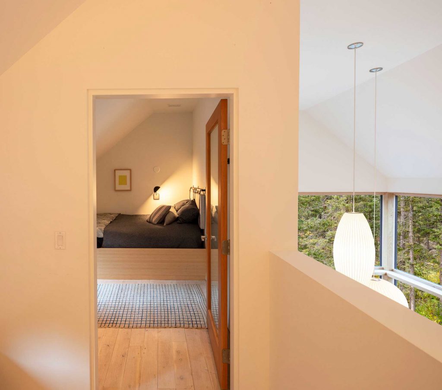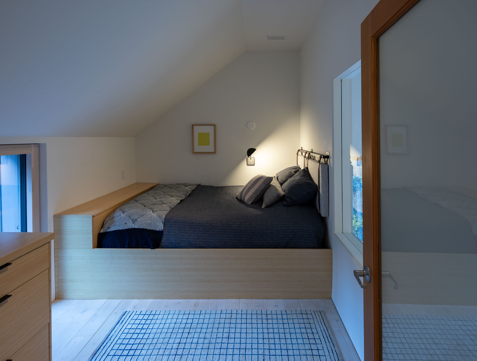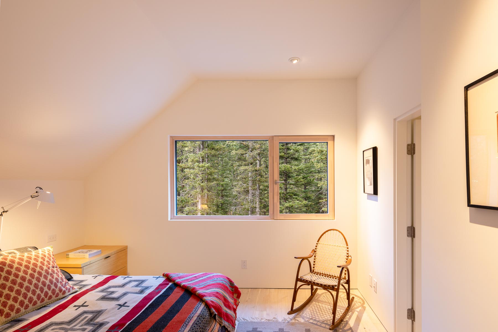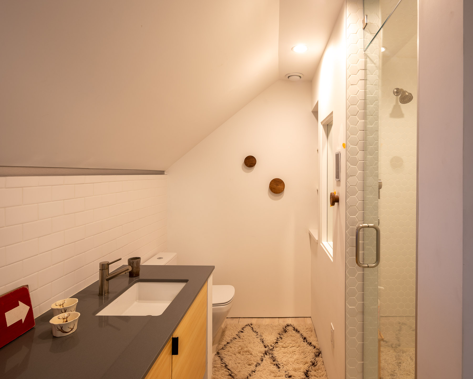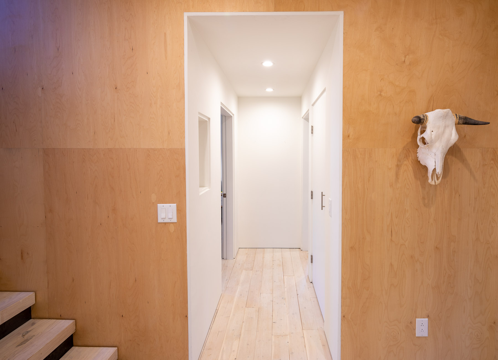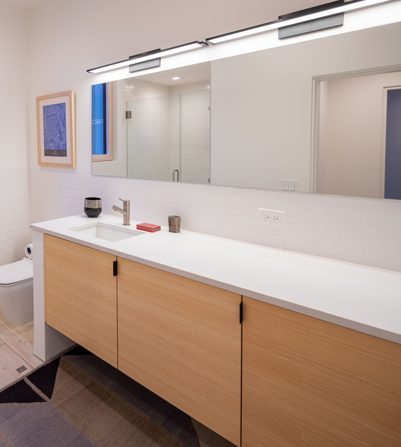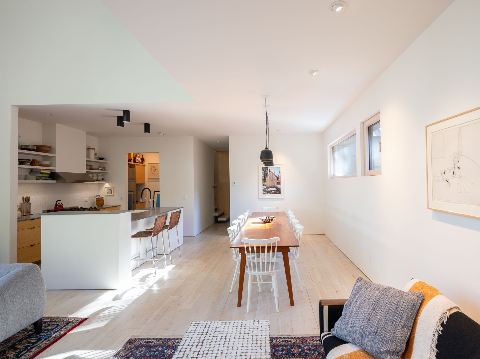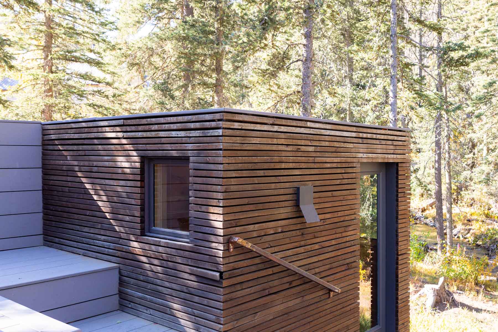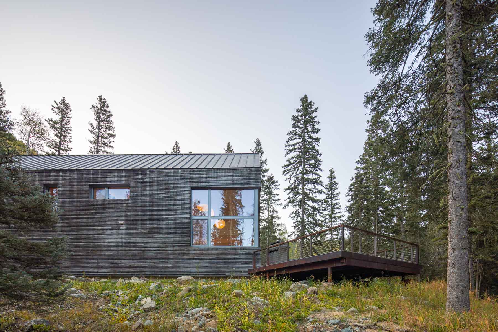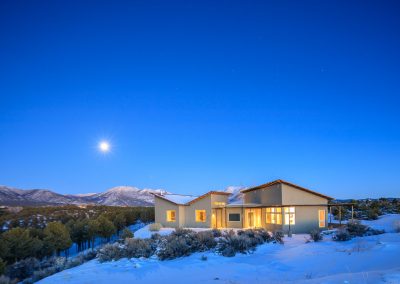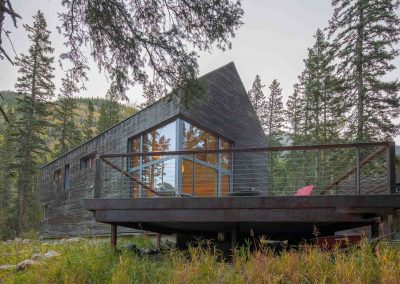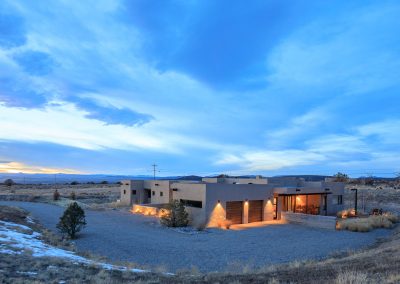MOUNTAIN MINIMAL
Builder: Magee Design Works
Designer: Need-based
Photographer: Melissa Lind
Square Footage: 2800
4 bedroom
3 bathroom
Sleeps 12
This 9,000 feet high modern take on a rustic ski-in retreat uses passive house technology to reduce its environmental footprint.
The owners, a Santa Fe family of four, enjoy winter access to Taos Ski Valley runs and summer hiking, mountain biking, and fishing. With a dry sauna and large deck featuring a hot tub, this home was built for entertaining. The 4-bed, 3-bath layout makes excellent use of all 2800 sq. ft., packing in sleeping and dining accommodations for 10-12. The common spaces glow with natural light, and the interior has intriguing angles and built-in storage. The rooms are human-scale and cozy, with the beautiful exception of a soaring ceiling in the den.
In a visual nod to the history of the area, the exterior is designed to resemble an old mining structure. Board-formed concrete and reclaimed slate tiles from a Colorado courthouse clad the entry walls. The iron oxide patina of the open-slat rainscreen and the seamless edges of the bonded steel roof help the house blend with the silver-barked forest surrounding it.
