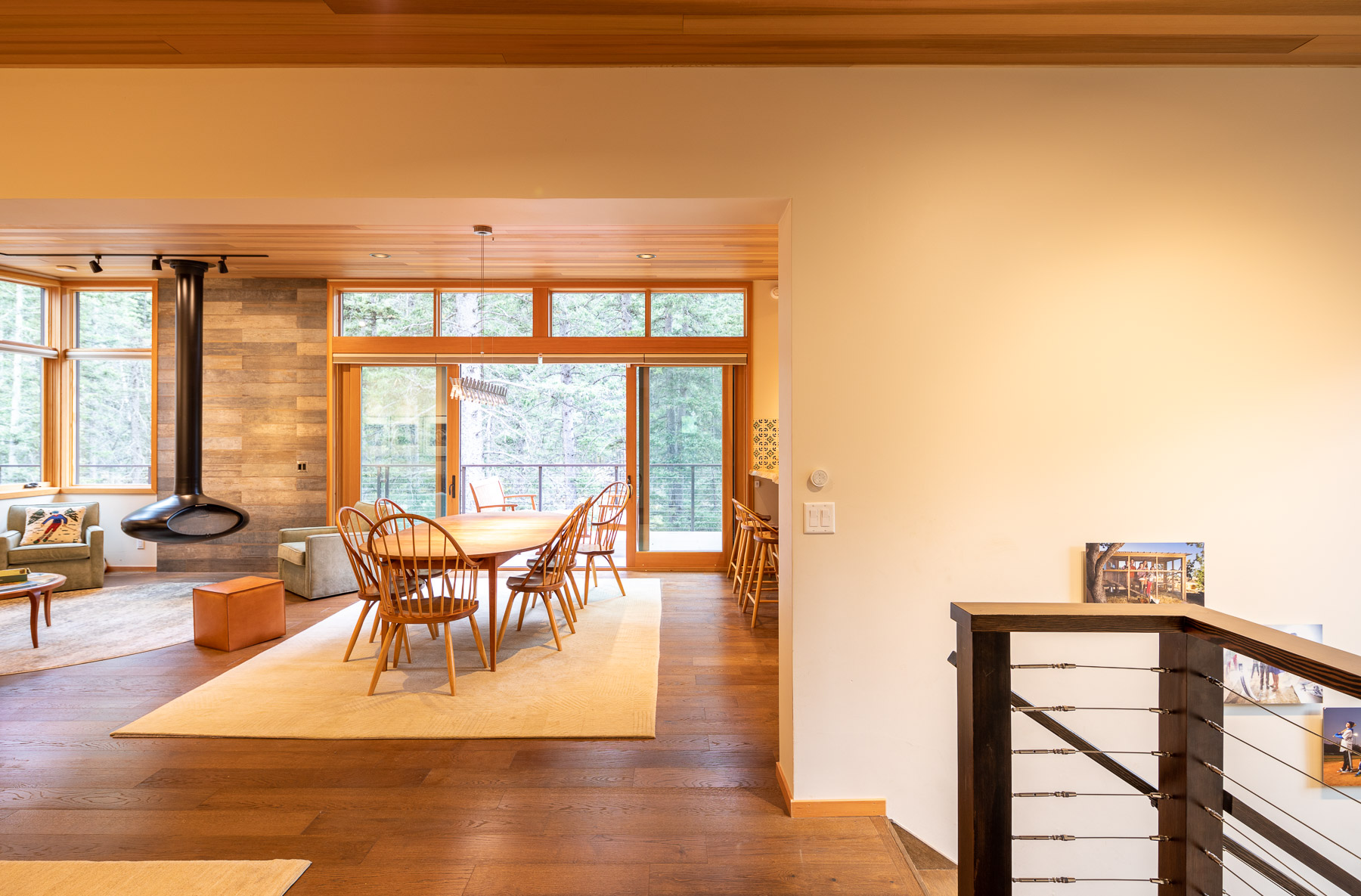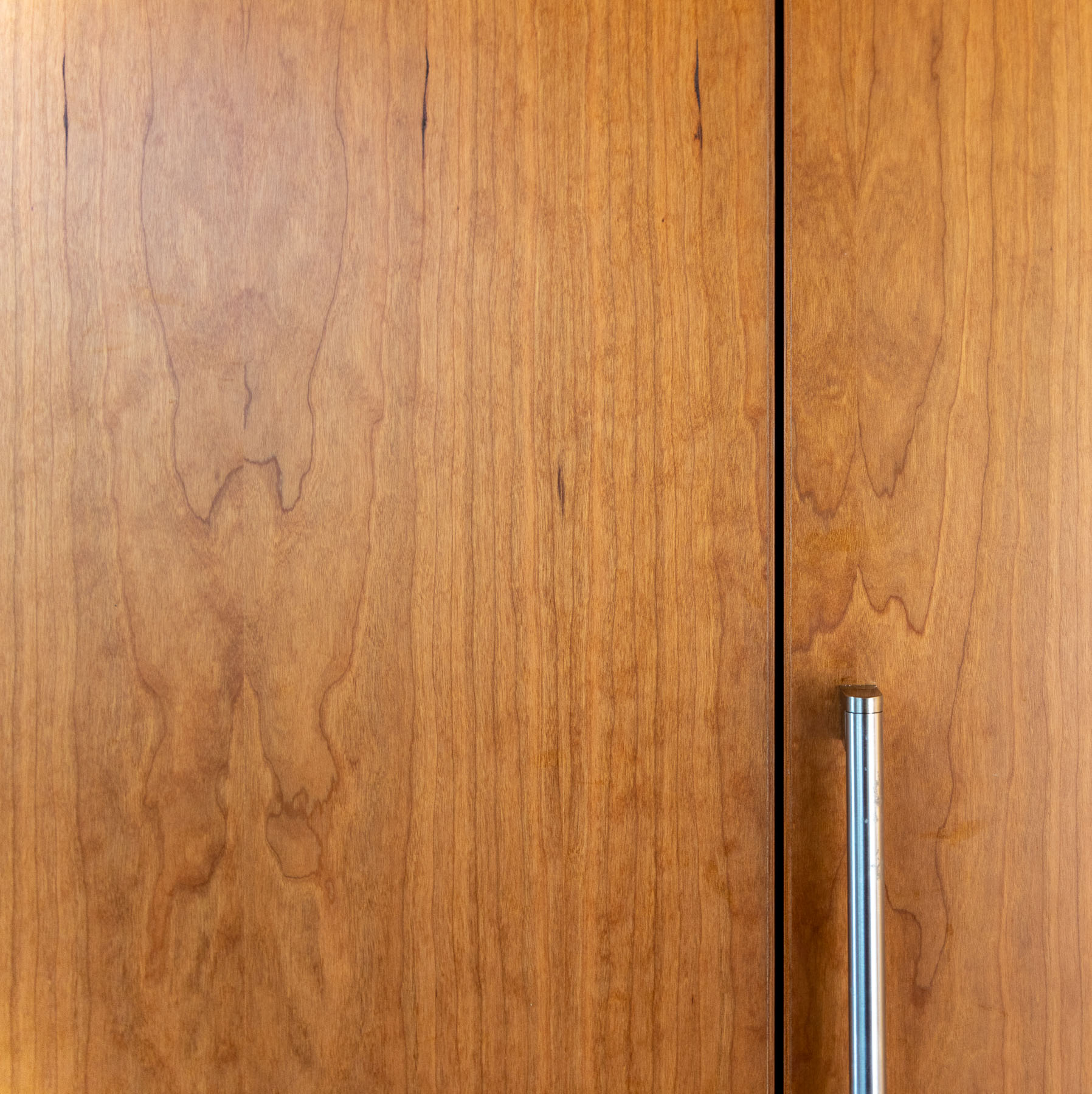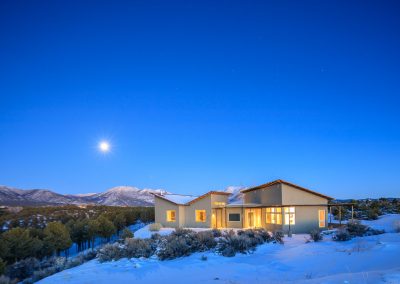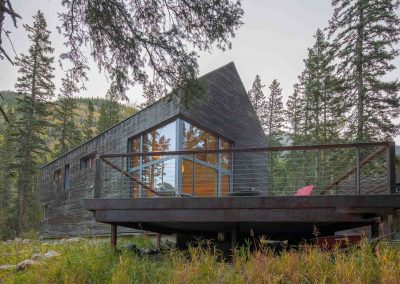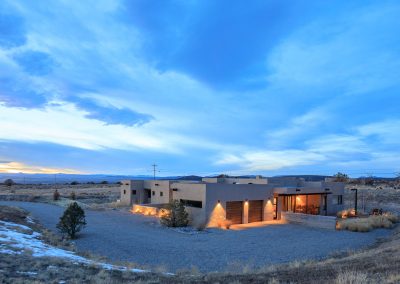ECO-LUX TREEHAUS
Architect: Prentis+Balance+Wickline Architects
Builder: Magee Design Works / Method Homes Seattle
Interior Design: Method Homes
Photographer: Melissa Lind
Square Footage: 4600
4 bedroom
3 bathroom
A ski-in weekend escape for a Santa Fe family of five, this 4-bed, 3-bath, 4600 sq. ft. home blends mid-century ranch with mountain minimalism, for an understated take on modern luxury. Shiplap ceilings and walls keep the ambiance natural, and exposed Douglas Fir beams provide a warm ambiance inside and out. The open interior encourages common-space socializing, while strategic windows capitalize on the forested lot. A large outdoor deck overlooks a stream and hosts a hot tub.
Much of this home was built off-site and installed via crane, on a tight, steep slope that required precision site-work. A photovoltaic system converts solar energy to electricity, making the house eco-friendly. The exterior is clad in weather-sturdy fiber cement and board-formed concrete, for a clean but textured aesthetic.









