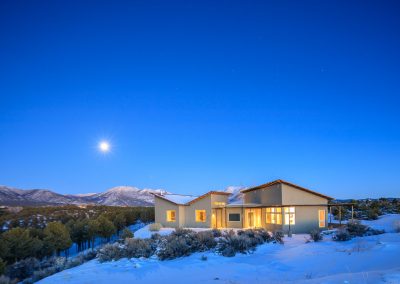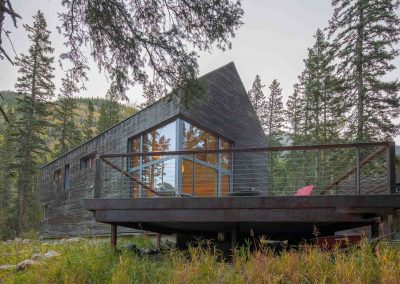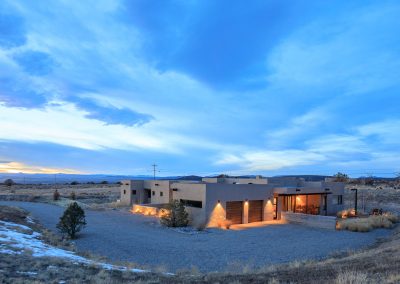CONTEMPORARY PUEBLO
Designer: Jed Magee, Magee Design Works
Builder: Aaron Magee, Magee Build Inc.
Interior Design: Laura Eilia
Landscape Architects: Surroundings SF
Photographer: Melissa Lind
Square Footage: 4700
4 bedroom
4.5 bathroom
2-Car Garage
This 4700 sq. ft. modern pueblo has four bedrooms, 4.5 baths, and a two-car garage. Twenty minutes from both the city of Taos and Taos Ski Valley, the single-story Des Montes home visually echoes the lot’s stunning, high-desert views. The aesthetic is minimalist and clean, with walls of finished concrete and recycled polystyrene. Per neighborhood codes, the house is nestled into the ground plane in a way that keeps it from interrupting the views of adjacent lots.
Exposed beams of oiled steel and Douglas Fir connect the indoor and outdoor spaces, while the patio, with its custom-built furniture, is sheltered from the wind by strategic board-formed concrete walls. The great room’s built-in shelving forms a unifying pattern with the wooden beams, while strategic skylights and picture windows capitalize on the majesty of the lot.
















