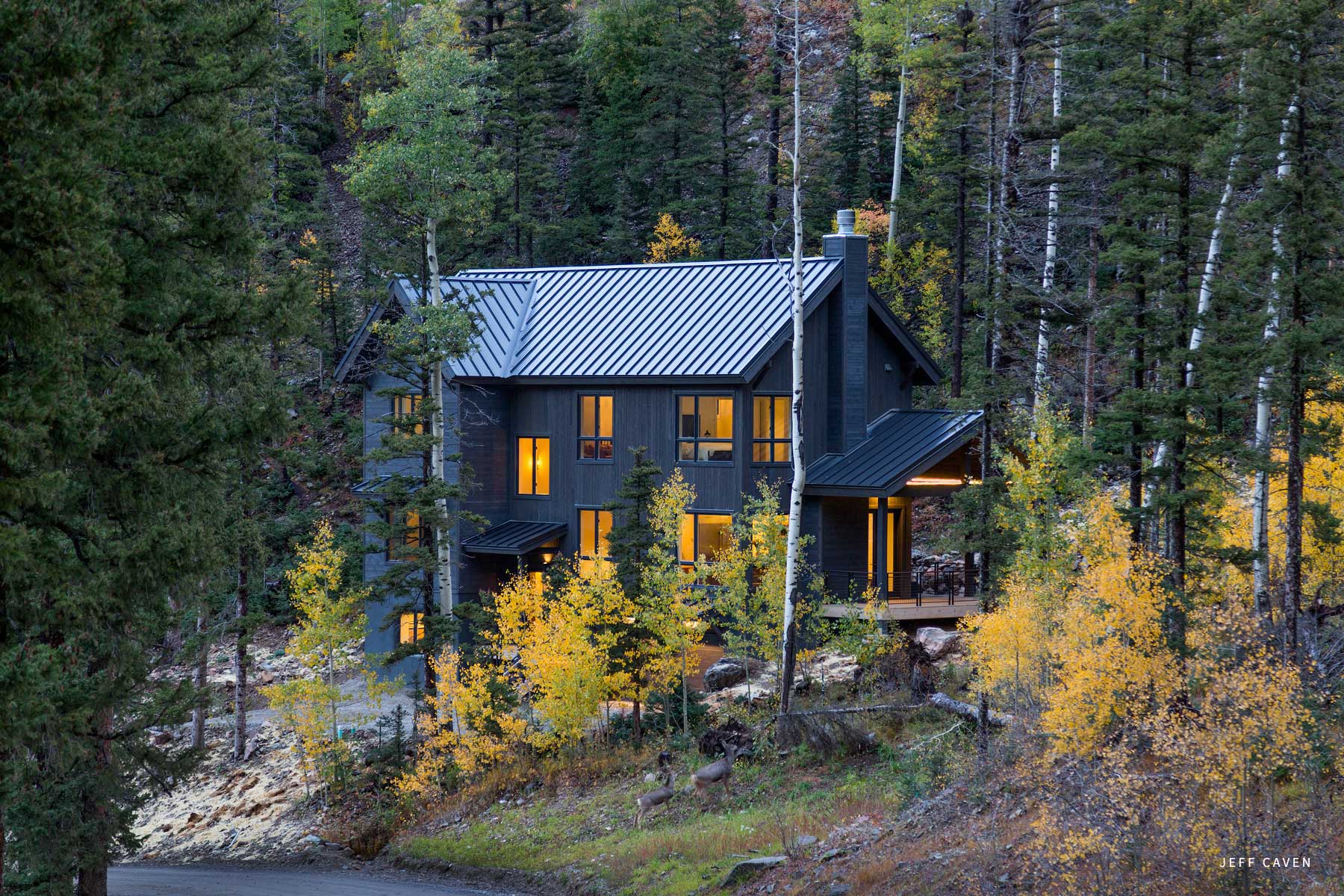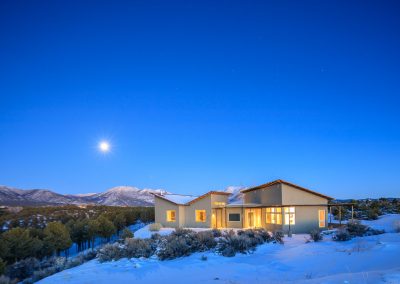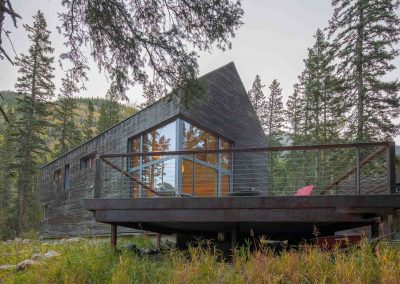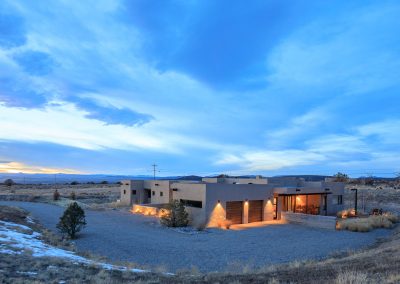MOUNTAIN MODERN
Builder: Magee Design Works in Collaboration with McAlister Construction
Architect: Living Designs Group
Interior Design: Greg and Robin McAlister
Photographers: Melissa Lind and Jeff Caven
Square Footage: 3200
5 bedroom
4.5 bathroom
A mix of mountain lodge and southwestern style, this 3200 sq. ft. home includes a showpiece stucco fireplace, reclaimed beams, and cedar siding.
Set on a wooded slope with gorgeous views, the facade is clean-lined but nostalgic, reminiscent of a vintage train station. The home’s five bedrooms and 4.5 baths offer its owners, a family from Oklahoma City, space for hosting and easy access to ski slopes and hiking trails. The sheltered deck, with a roomy hot tub and within earshot of a steady-flowing stream, is the ultimate in all-season relaxation.
An open plan, oak and tile floors, soapstone kitchen counters, Nordic-inspired furniture, built-in gear storage, and an earth-toned palette combine to create an uncluttered and comfortable space.



















